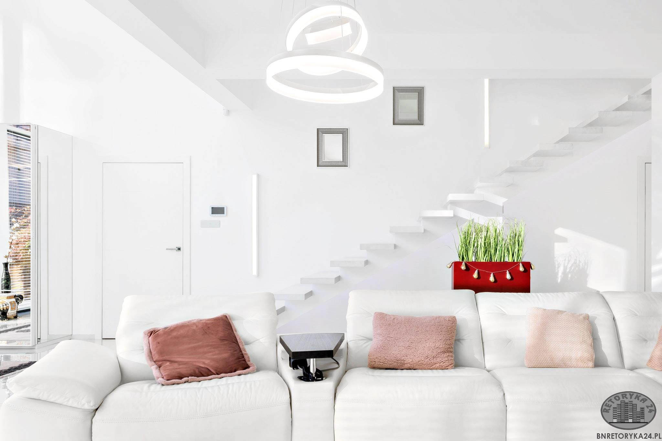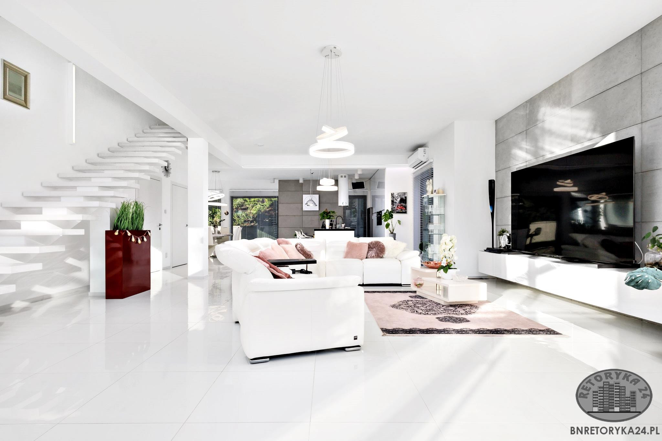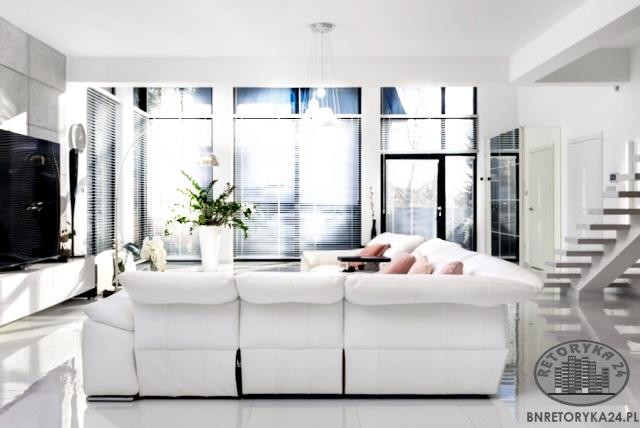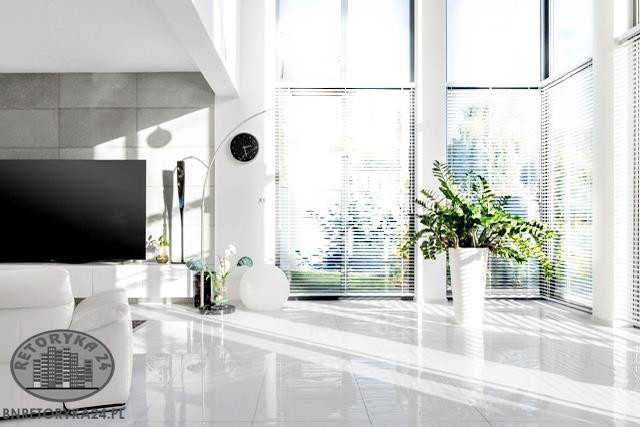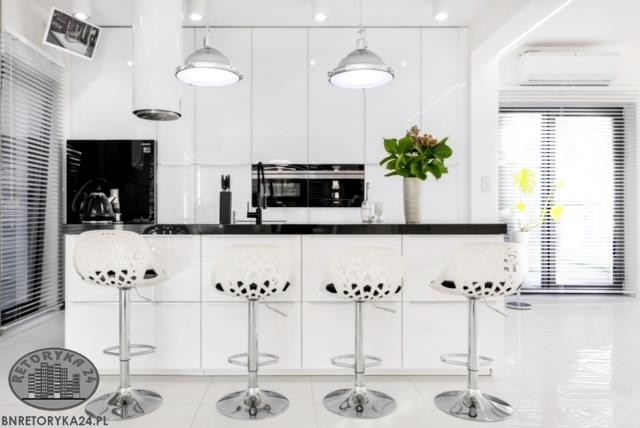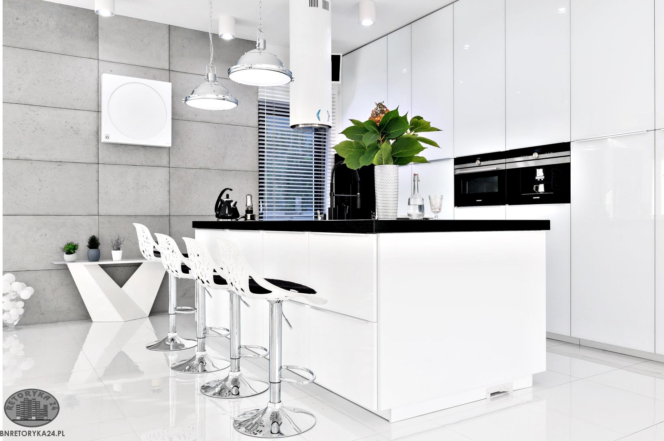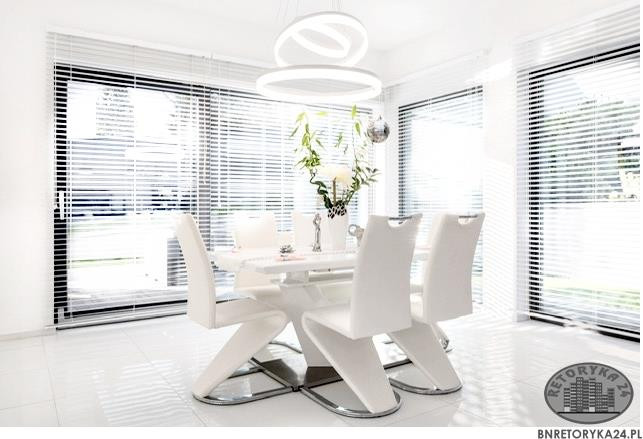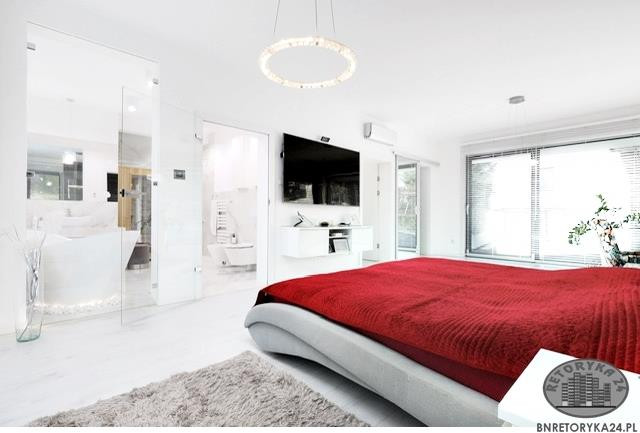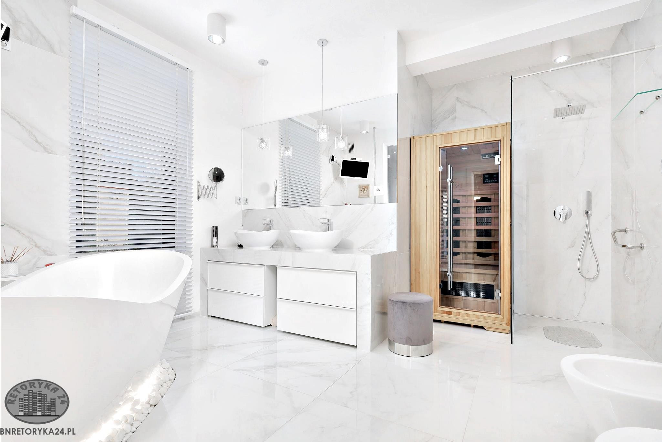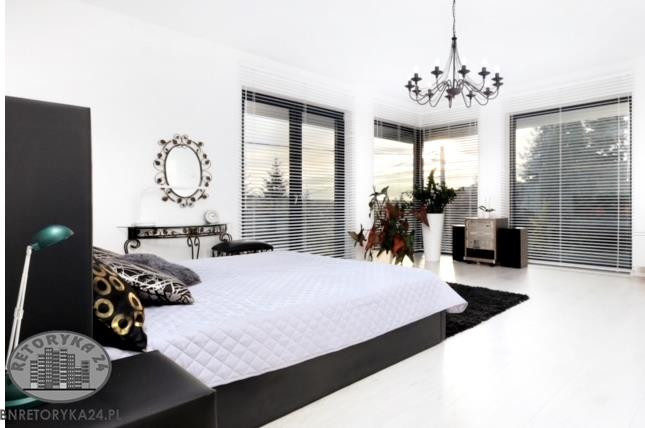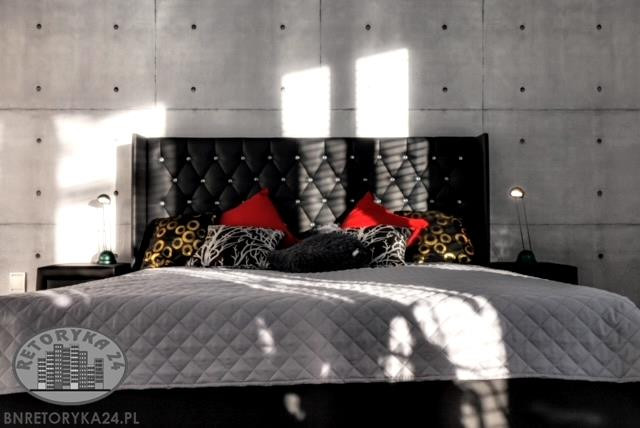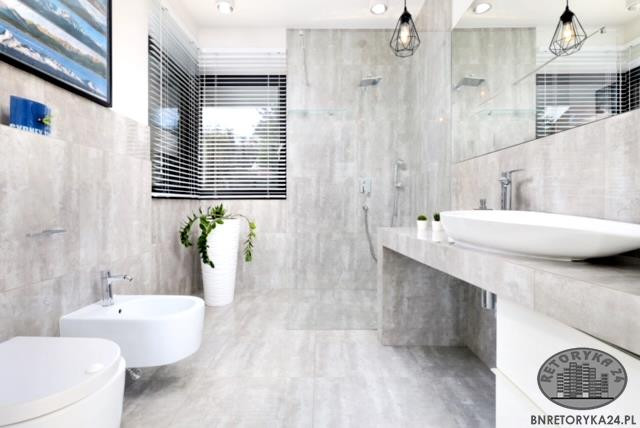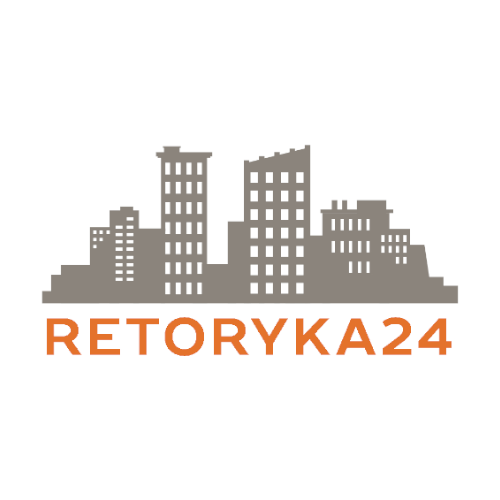- Cena 5 900 000 PLN
- Powierzchnia 294,41 m2
- Cena za m2 20 040 PLN
- Liczba pokoi 4
- Rok budowy 2020
Opis oferty
Ekskluzywna Willa miejska na Bielanach
Mamy przyjemność zaprezentować wyjątkową nieruchomość na sprzedaż położoną w najbardziej malowniczej dzielnicy Krakowa - Salwator
Ten nowoczesny dom o powierzchni użytkowej 248 m2 (łącznie 294,41 m2) usytuowany jest na przestronnej działce o powierzchni 670 m2.
Działka, jak i dom wysoko położone, z widokiem na Wisłę.
Zlokalizowana w cichej okolicy, w sąsiedztwie domów jednorodzinnych, ta rezydencja z 2020 roku jest idealnym połączeniem luksusu i komfortu.
Układ:
Poziom 0:
Przestronny Salon:
Salon harmonijnie jest połączony z obszerną jadalnią, dodatkowo, z salonu możemy wygodnie przejsć do tarasu i zadbanego ogrodu. Powierzchnia: 100m2! Salon wyposażony jest w wysokiej jakości TV- 100".
Nowoczesna Kuchnia:
Serce tego domu to przestronna kuchnia z wyspą, otwierająca się na salon, tworząc idealną przestrzeń do wszelkich kulinarnych aktywności.
Spiżarnia:
Dodatkowa przestrzeń do przechowywania ułatwia utrzymywanie porządku.
Garaż:
Wygodne miejsce parkingowe dla dwóch samochodów w bryle domu, zapewniające wygodę.
Kotłownia z Pralnią:
Efektywnie zaprojektowane pomieszczenie gospodarcze, pełniące również rolę pralni, oferuje funkcjonalność i wygodę.
Toaleta dla Gości: Dobrze zaaranżowana toaleta na głównym poziomie dla wygody mieszkańców i gości.
Poziom I:
Sypialnia Typu Master:
Wyjątkowa sypialnia główna, wyposażona w piękną łazienkę z luksusową wanną oraz obszerną garderobę.
Sypialnie Dodatkowe:
Dwie dodatkowe sypialnie, każda z prywatną łazienką wyposażoną w nowoczesne udogodnienia.
Poziom II:
Przestronne Poddasze:
Przestronna przestrzeń o powierzchni 200 m2, oczekującej na Twoją kreatywność w adaptacji.
Dodatkowe Cechy:
Wykończenie Premium:
Dom jest niezwykle starannie wykończony w standardzie Premium, z dbałością o detale i wysoką jakość wykonania.
Duże Okna:
Obfitość naturalnego światła wypełnia wnętrza przez duże okna, tworząc jasną i przytulną atmosferę.
Materiały Najwyższej Jakości: Stolarka okienna aluminiowa na pierwszym poziomie, PCV na drugim poziomie, a dach pokryty dachówką ceramiczną świadczą o dbałości o każdy aspekt wykończenia.
Energooszczędność:
Izolacja styropianowa o grubości 20 cm, ogrzewanie podłogowege gazowe, klimatyzacja i wentylacja grawitacyjna, zapewnia komfortowe i energooszczędne życie.
Bezpieczeństwo i Monitoring:
Ciesz się spokojem dzięki systemom monitoringu wewnętrznego i zewnętrznego, dbając o bezpieczeństwo Twojego domu.
Zadbany Ogród:
Pięknie zadbany i starannie zaprojektowany prywatny ogród.
Podgrzewany podjazd:
Wygodne rozwiązanie, zwłaszcza podczas zimowych dni.
Garaż w bryle:
Wygodny, zamykany garaż na 2 samochody z przejściem bezpośrednia do domu.
Prywatne przejście do Lasu:
Niedaleko znajduje się prywatne przejście prosto do uroczego lasu.
Ogrzewanie Podłogowe:
W całym domu zainstalowano nowoczesne ogrzewanie podłogowe typu wodnego.
Ta starannie zaprojektowana nieruchomość stanowi kwintesencję nowoczesnego stylu życia, oferując idealne połączenie luksusu, funkcjonalności i spokoju.
Nie przegap okazji, aby umówić się na obejrzenie.
W przypadku sprzedaży pobieramy prowizję.
Welcome to Retoryka 24 Agency!
We are pleased to present an exquisite property for sale located in the most picturesque district of Kraków- Salwator
This contemporary house boasts a generous usable area of 248m2 (total 294.41m2) nestled on a spacious 670m2 plot.
Both- the house and the plot are high-located ensuring the greatest views of the Vistula River.
Embraced by tranquility in a quiet neighborhood adorned with single-family houses, this 2020-built residence is a testament to sophistication and comfort.
PROPERTY FEATURES:
Level 0:
Spacious Living Room: Enter a harmonious blend of comfort and style, featuring a vast living room with a seamlessly integrated dining area. Enjoy the seamless transition from indoor to outdoor living with convenient access to the terrace and well-manicured garden. Living room is equipped in 100' TV
Modern Kitchen: The heart of this home, a spacious kitchen with an inviting island, opens up to the living room, creating a perfect space for culinary delights and entertaining guests.
Pantry: Additional storage space to keep your kitchen organized and clutter-free.
Garage: Secure parking for two cars within the structure of the house, ensuring convenience and peace of mind.
Boiler Room with Laundry Area: Efficiently designed for utility, the boiler room doubles as a laundry area, offering functionality and convenience.
Guest Toilet: A well-appointed toilet on the main level for the convenience of residents and guests
Level I:
Master Bedroom Suite: Discover serenity in the master bedroom, complete with an attached bathroom featuring a luxurious bathtub, and a generously sized wardrobe.
Secondary Bedrooms: Two additional bedrooms, each with its private bathroom equipped with modern shower facilities.
Level II:
Spacious Attic: Unleash your creativity in the expansive 200m2 attic space, awaiting your personal touch for adaptation.
ADDITIONAL FEATURES:
Premium Finish: The house is impeccably finished to a Premium standard, showcasing attention to detail and quality craftsmanship throughout.
Large Windows: Abundant natural light fills the interiors through large windows, creating a bright and inviting atmosphere.
High-Quality Materials: Aluminum window joinery on the first level, PVC on the second level, and a roof covered with ceramic tiles demonstrate a commitment to excellence.
Energy Efficiency: Benefit from 20cm styrofoam insulation, gas underfloor heating, air conditioning, and gravitational ventilation for a comfortable and energy-efficient living experience.
Floor Heating:
There is floor heating installed in whole house (water-type)
Security and Monitoring: Enjoy peace of mind with both internal and external monitoring systems ensuring the safety of your home.
Landscaped Garden: Immerse yourself in the beauty of a well-maintained and thoughtfully landscaped garden, creating a serene outdoor retreat.
Heated Driveway:
Comfortable specially during wintertime!
Private entrance to the Forest:
Nearby there is private entrance to the surrounding Forest ensuring quick access to greenery.
This meticulously designed and thoughtfully curated property at Retoryka 24 Agency represents the epitome of modern living, offering a perfect blend of luxury, functionality, and tranquility.
Don't miss the opportunity to make this house your home.
Contact us today to schedule a viewing and experience the allure of this exceptional residence.
In the case of sales, we charge a commission.
BN RETORYKA 24
12 423 05 04
biuro@bnretoryka24.pl
Prezentacja nieruchomości jest bezpłatna.
W przypadku wynajęcia mieszkania Biuro pobiera prowizję.
Biuro czynne pon-pt od 10 do 18 w pozostałych godzinach prosimy o kontakt mailowy wraz z podaniem numeru telefonu na biuro@bnretoryka24.pl. Z przyjemnością skontaktujemy się z Państwem
Zachęcamy do zapoznania się z innymi ofertami na stronie www.bnretoryka24.pl
tel. 012/423-05-04
Treść niniejszego ogłoszenia nie stanowi oferty handlowej w rozumieniu Kodeksu Cywilnego.
Visiting of the property is chargefree. In case of rent or sales, office charges a commision.
Office open MON-FRI, 10-18.
Contact deatalies: 12 423 05 04, biuro@bnretoryka24.pl więcej
Informacje
Informacje dodatkowe
- Internet
- Meble
- Poddasze
- Klimatyzacja
- Domofon
- alarm
- Drzwi/okna antywłamaniowe

